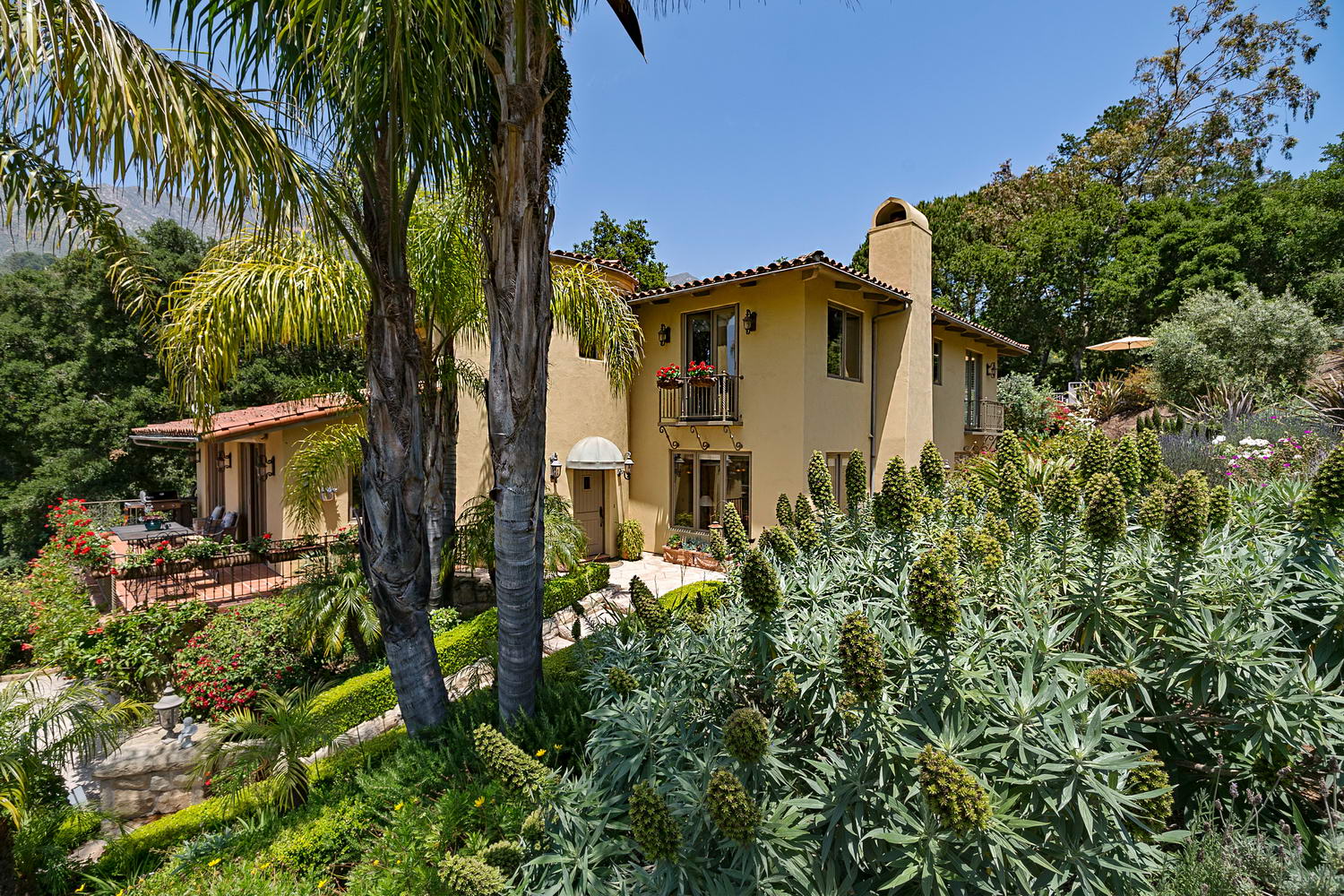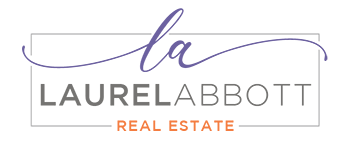
Entry Foyer — Foyer has tile floors, powder bath and coat closet, circular stairway to upstairs bedrooms, and circular stairway to garage
Living Room — Abundance of light with two sets of French doors to garden patio, picture windows, custom window coverings, recessed lighting, wall sconces, wood floors, raised hearth fireplace with stone surround, garden views and ocean vistas
Dining Room — Wood floors, chandelier, crown molding detailing picture windows, French door access to garden patio, Creekside and garden views
Kitchen — Wonderful, open cook’s kitchen with Viking Professional range, sub-zero refrigerator, separate wine refrigerator, work area island with bar seating, extensive wood cabinetry, tile floors, walk-in pantry sink and conveniently located built-in desk work center. Lovely mountain, Creekside and garden views.
Family Room — An extension of the kitchen, this warm and inviting room has a large stone fireplace, two sets of French doors to spacious tiled terrace patio with automatic sun shades, tile floors and custom window coverings. Mountain, garden and ocean vistas
Laundry Room — Conveniently located off the kitchen, this is more than just your laundry room with extensive storage cabinetry, laundry basin and work area
Library / Bedroom — Double door entry off the living room with wood floors, built-in bookcases, and storage cabinetry, walk-in closet and adjoining full bath with limestone and tile appointments. Wrap around windows allow for natural light with beautiful garden views
Upstairs
Master Suite
— Your own private retreat awaits you. There is a corner fireplace with limestone surround, French doors to private terrace garden/ocean view patio, crown molding, large walk-in closet and serene Creekside, mountain, ocean and garden views.The spacious master bath enjoys dual vanities, luxurious spa tub, huge walk-in shower, custom window coverings and large windows to enjoy the magnificent oak trees and garden setting
Bedroom Suite — Warm and inviting room with French doors that open to wrought iron balcony to capture both garden, mountain and ocean views, spacious walk-in closet , ceiling fan, Roman Shade window coverings. Adjoining full bath with marble and tile appointments
Bedroom Suite — Lovely private suite with French doors that open to wrought iron balcony with garden views, custom white shutters on the windows, spacious walk-in closet, ceiling fan. Adjoining full bath with marble and tile appointments
Additional Features
- Security System
- Fire Suppression System
- Water Softener
- Professionally Landscaped with cut stone walls
- Private Hidden Garden Patio with outdoor Spa
- Two-Zone FAG heating and air-conditioning systems
- Attached Three-Car Garage with Built-in Storage, custom flooring
Montecito, California 93108
© 2023 Berkshire Hathaway HomeServices California Properties (BHHSCP) is a member of the franchise system of BHH Affiliates LLC. BHHS and the BHHS symbol are registered service marks of Columbia Insurance Company, a Berkshire Hathaway affiliate. BHH Affiliates LLC and BHHSCP do not guarantee accuracy of all data including measurements, conditions, and features of property. Information is obtained from various sources and will not be verified by broker or MLS. Buyer is advised to independently verify the accuracy of that information.
Equal Housing Opportunity






